Tour of Distinctive Homes professionally video graphed and narrated for independent viewing
The Bath Volunteers for Service plan to usher in the summer season this month by hosting its annual Tour of Distinctive Homes.
The event, which is now in its 43rd year, is set to showcase a handful of the community’s historic and unique homes and the residents who love them.
As in years past, the 2021 tour will include stops at six uniquely decorated and furnished Bath Township homes. However, in an effort to maintain social distancing guidelines associated with the COVID-19 pandemic, event organizers say this year’s tour will be conducted virtually instead of in-person as in years past.
“There is good news in that all our participants can watch from the comfort of their own homes with snacks and beverages of their choice,” said BVS president Amy Bowers. “But even better, there is no limit to the number of guests who can participate this year.”
The tour will take place between Wednesday, June 9 and Saturday, June 13 and ticket holders will be able to view the footage from the comfort of their own homes as often as they’d like over the course of the five-day period. Professionally video graphed and narrated, the tour will not only offer historical property details, but also will showcase favorite pieces of art and family treasures and feature those special touches that make each house a much loved home.
Strawberry Hill Farm
The first stop on this year’s tour is Strawberry Hill Farm. Established in 1853 by Sylvester Vallen, Strawberry Hill Farm has been recognized by the Summit County Historical Society as an historic property.
Bordering the Cuyahoga Valley National Park and providing a spectacular view of the valley, the farm has two barns, a “sweet” sugar shack and an 1847 log cabin moved from southern Ohio and nestled into the 37 acres of woods.
Since acquiring the property in 2018, the current owners have continued the loving restoration of the home and property. While focusing on quality renovation, reclamation, and use of materials that were present on the property, they are passionate about making the farm sustainable and “green,” including installation of a bank of solar panels behind the home.
“Creating a warm, restful place for their guests is paramount to the owners, and they are succeeding beautifully,” Bowers said.
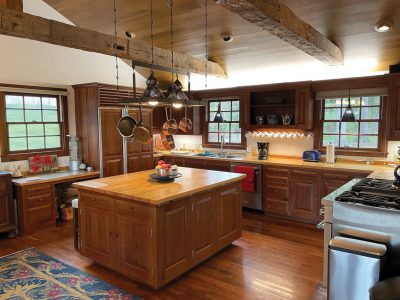
Greystone Terrace
Few homes combine the elements of history, classic architecture, landscape design and love of family the way that the next stop, Greystone Terrace, does. The name was given to the estate by its founder, Laurits Laursen, in recognition of the grey stone discovered on site and used to build the home.
Originally designed and built in 1931 as an 1800-square foot-gatehouse overlooking Yellow Creek, this home has had numerous additions over the years. The current owners have made extensive renovations, meticulously preserving and restoring as much of the original home as possible and adding a completely new lower level and patio overlooking the creek. They are continuing to improve the tradition of dedicated stewardship of this historic property.
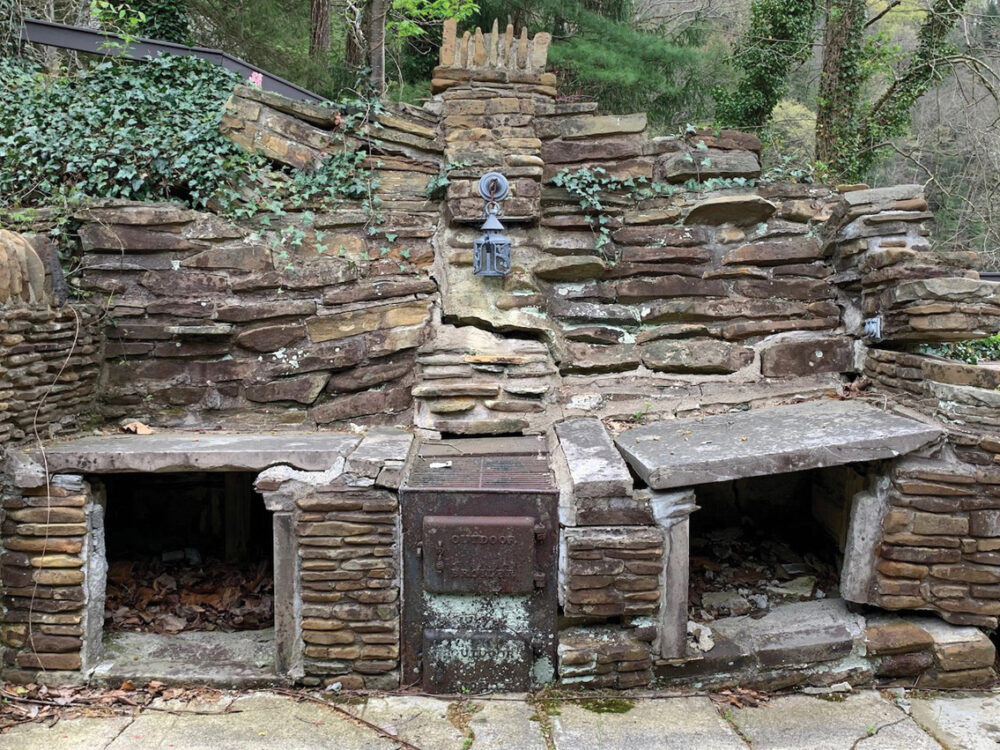
Yellow Creek Falls Contemporary
Taking two years to design, and two and a half years to build, the next stop is at the Yellow Creek Falls where a stunning contemporary home takes full advantage of its secluded location on Yellow Creek.
Floor-to-ceiling windows on every side of the home illuminate the beauty of the natural setting, from the meandering creek to the rustling leaves in the trees. The home’s three levels, joined by a floating staircase, provide the perfect setting for a quiet retreat or a welcoming space to entertain family and friends.
The property was originally a part of Greystone Terrace, which stands proudly across Yellow Creek, Bowers said.
The owner of this new home is carefully preserving the old stone buildings that were built on the property years ago by Greystone’s previous owners, a fascinating contrast of the old and the new.
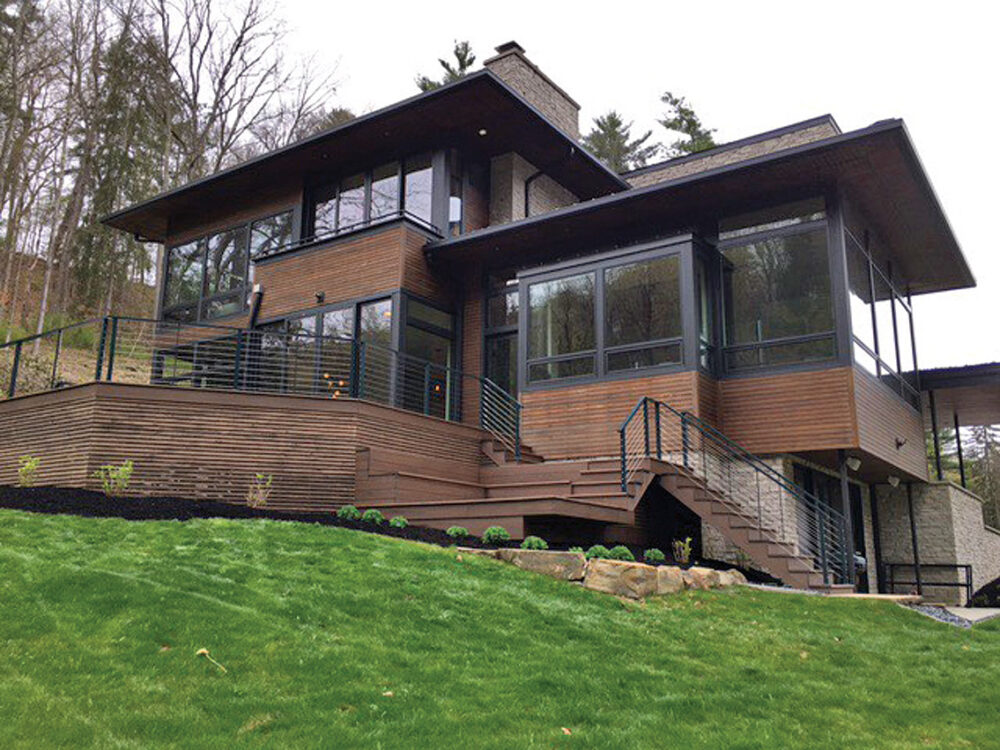
Tudor With a Twist
After purchasing the home in 2000, the owners of the next home on the list spent the first 18 years remodeling the residence with the creative guidance of Eric Jones, an interior designer from Akron. The home now features an elegant combination of old-world luxury and contemporary simplicity.
The living room/dining room area is sleek and modern, while the foyer, study and kitchen have a warm, lush feel. The kitchen has been opened up to create an elegant, yet inviting, space for entertaining, with a butler’s pantry, two-tiered granite-topped island, and custom cabinets. In the back of the home, the owners and Boggs Construction have created an outdoor living paradise.
A multi-tier natural stone patio leads to an in-ground pool, hot tub and pool house, a full outdoor kitchen and a spectacular four-season room reminiscent of the Colorado mountains.
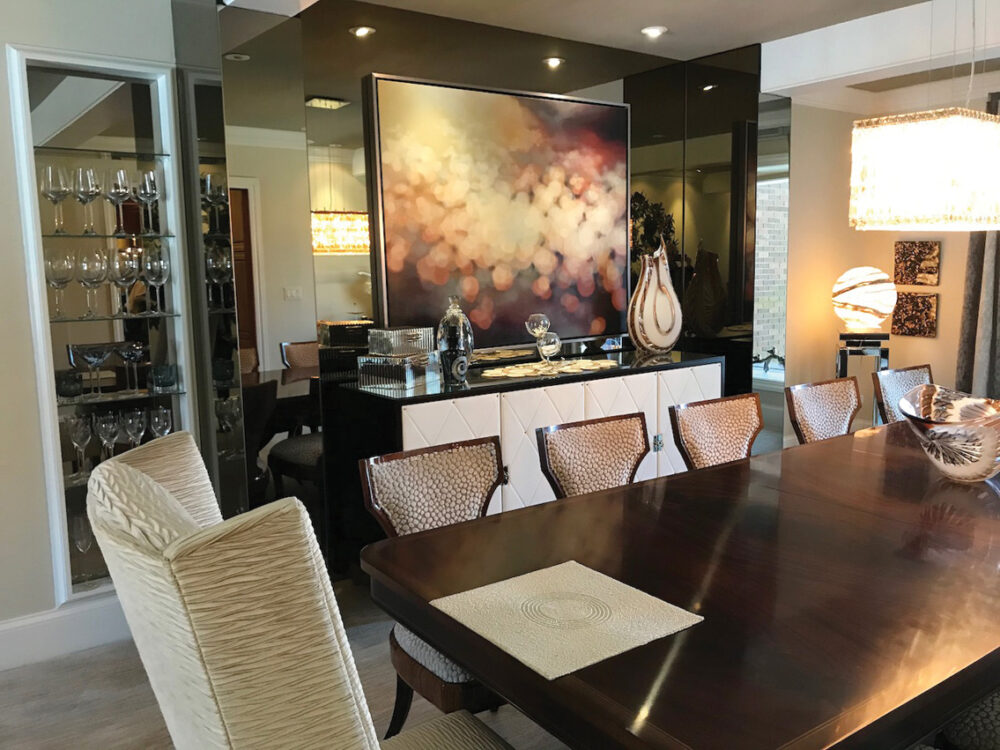
Bath Country Charm
Transitional on the outside, beautifully traditional on the inside, the next property featured is a light and airy home that welcomes friends and family.
Opening the front door reveals a bright open entryway and a living room with a delightful blend of colorful décor, family heirlooms and artwork. The living room blends seamlessly into the dining room and, through a set of French doors, into a sunroom.
A wall of windows across the back of the home lets natural light into these rooms and offers a view of the extensive patio, backyard and woods beyond. Many walls in the home have been painted a warm, soft yellow, helping to make it the wife’s “happy place.”
The kitchen has been brightened and reconfigured to create a cheerful gathering place for family and friends.
This home truly has that Bath country charm,” Bowers said.
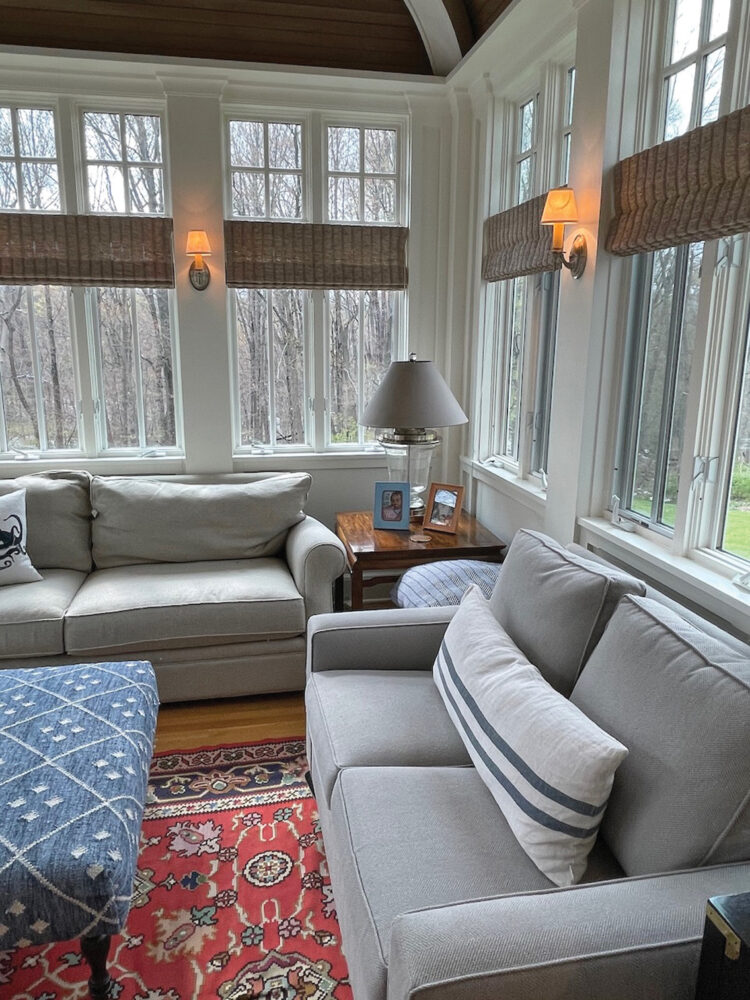
The Heights of Mid-Century Modern
Custom-built in 1966, the last home on the tour is a 4000-square-foot mid-century, modern home that remains true to its iconic architectural style. The use of clean, simple lines and natural materials is now paired with interior designer Eric Jones’ tasteful restoration and creative talents.
The spaciously stunning entry room is the architectural center of the home and the other rooms radiate from it in an “X” pattern. Across the back of the home, floor to ceiling windows offer expansive vistas of the wooded hillside, bringing light and ever-changing views of nature into the great room, newly combined dining room and kitchen and master suite.
The lower level echoes the main floor, with walls of windows and doors leading to six wooded acres, a serene Zen garden, and even a sauna tucked in next to the house.
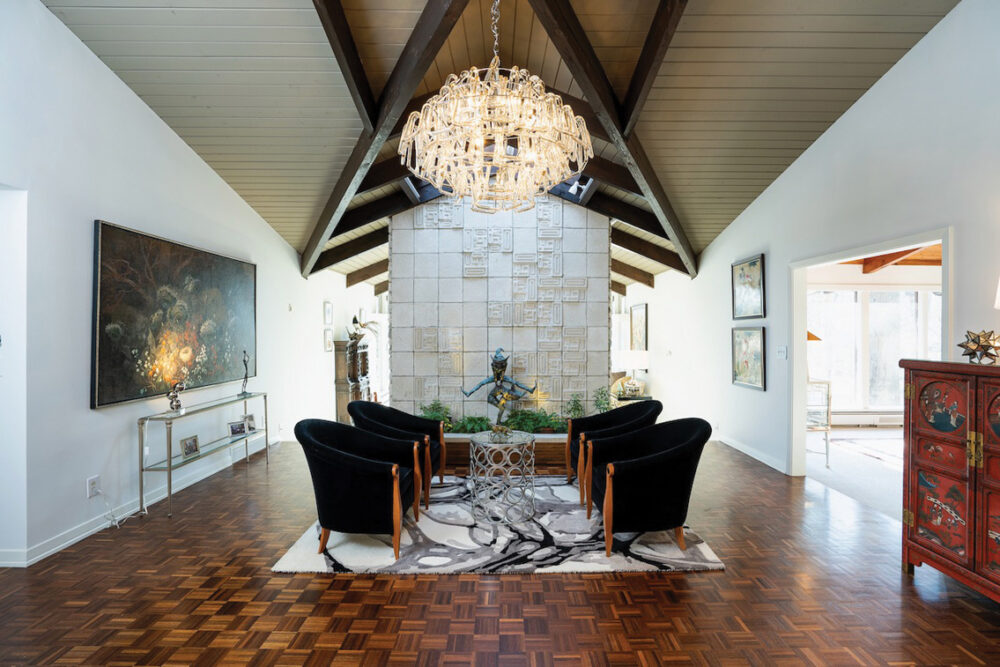
Tour information
Bowers said all of the homes are unique and, collectively make a breathtaking sight to behold. Each of the segments range from four to seven minutes in duration, making the entire tour less than an hour long.
Tickets start at just $35 and more information is available at bathvolunteersforservice.com/home-tour. Tour sponsors will receive special recognition and benefits. Pandemic permitting, sponsors of $500 or more will be invited to an in person, invitation only, fall event at a seventh spectacular home.
BVS, a nonprofit volunteer organization with a mission to better community living for adults and children, uses all proceeds generated by the Tour of Distinctive Homes to fund local scholarships and provide much-needed grant dollars to area non-profits that help fulfill the mission of BVS.
For additional sponsorship information, call 330-665-4523. ∞
