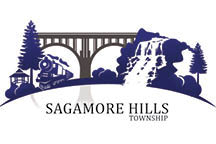Zoning commission pushes accessory building regulations
by Laura Bednar
Jan. 21 zoning commission meeting
The Sagamore Hills Zoning Commission sent proposed changes of zoning code definitions and accessory building sizes to township trustees for review.
Among definitions, the biggest changes were adding a definition for an electrical vehicle charging station and removing the section on assisted living because it is defined in other parts of the code.
The issue of accessory structure size has been an ongoing conversation for a couple years, according to township attorney Jeff Snell and township Zoning Inspector Ray Fantozzi. Proposed accessory building regulations include:
- Must be in the rear of the property.
- Cannot have more square footage than the primary living building.
- Must be 10 feet from rear and side parcel lines.
Properties three-fourths of an acre and smaller can have an accessory building up to 450 square feet. Parcels three-fourths of an acre up to and including 2 acres can accommodate an accessory structure up to 900 square feet. Parcels more than 2 acres can have an accessory structure up to 1,400 square feet. Two structures are allowed per parcel if the total square footage does not exceed the size guidelines.
During a public hearing, resident Armon Russ voiced his concern that the new rules would limit him to a 900-square-foot structure. He said he needs a 1,200-square-foot structure to house his collector cars and lawn equipment. He said he would have to tear down his 120-square-foot structure to build a larger accessory building to adhere to guidelines. Russ asked why this change was suggested.
Snell explained the commission “has the authority to make reasonable rules as they relate to the development for the community.” He added that the new rules make it simpler for Fantozzi to regulate.
Summit County Planning Commission approved the proposed zoning changes in November.
In the regular portion of the meeting, Peter Lachina was elected zoning commission chair and Jay Wahl was elected vice chair.
Acadia Farms
Acadia Farms owner Gus Kafantaris, along with other Acadia representatives and Jeff Plautz from Neff & Associates civil engineering firm, requested the zoning commission rezone the entirety of the farm property to commercial as the first step to building a winery on site.
The site’s initial owner, Cyrus Eaton, zoned the site partially residential and partially commercial and this designation hasn’t changed. The farm is a triangular 2-parcel, 15-acre property between Olde 8 Road and state Route 8.
The proposed winery would be on the northern portion of the property. Existing houses on site, which are in the southern portion of the property, sit in both zoning areas, and by rezoning completely commercial, Kafantaris can use them for other uses like bed and breakfasts.
Zoning commission member John Bush asked what would happen if the farm wanted to use the homes for residential. Snell explained that even if the property is rezoned, the use of the buildings is grandfathered in and could be used for residential purposes.
Part of the southern portion of the property also includes stables and boarding for 18 horses.
If rezoning is approved, Kafantaris said he would ask for a lot split to add land to the northern portion of the property to have more room for the winery.
The winery would include a restaurant and have space for wedding receptions, according to Kafantaris. He described it as a “smaller Michael Angelo’s Winery.”
Fantozzi explained that it would be more of a destination spot than a wine distributor.
The Summit County Engineer has reviewed and approved driveway access to the property from Olde 8, south of Lawrence School, for the winery. Snell said the NEORSD would work with Acadia Farms on sewer connections.Snell said he sees the rezoning as an upside so the township can understand how to apply zoning to the property. Zoning commission members voted to send the proposed change to the Summit County Planning Commission for review.

